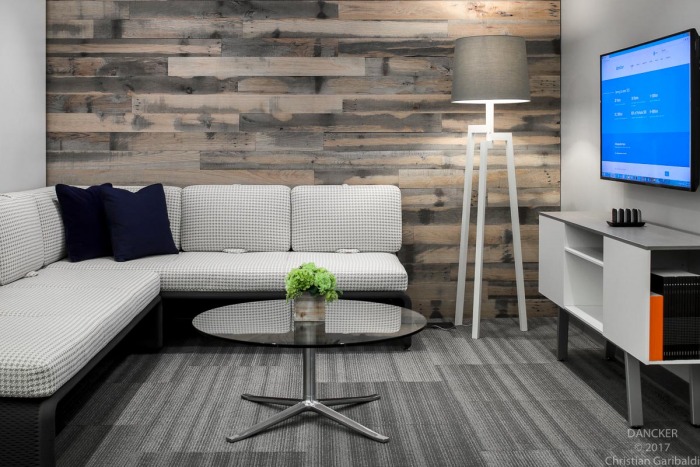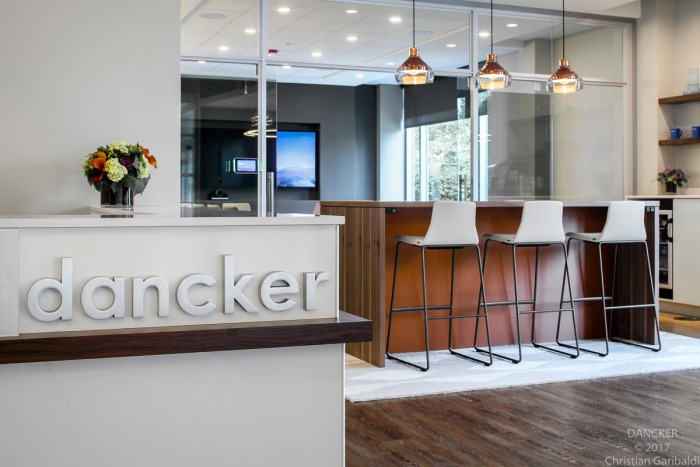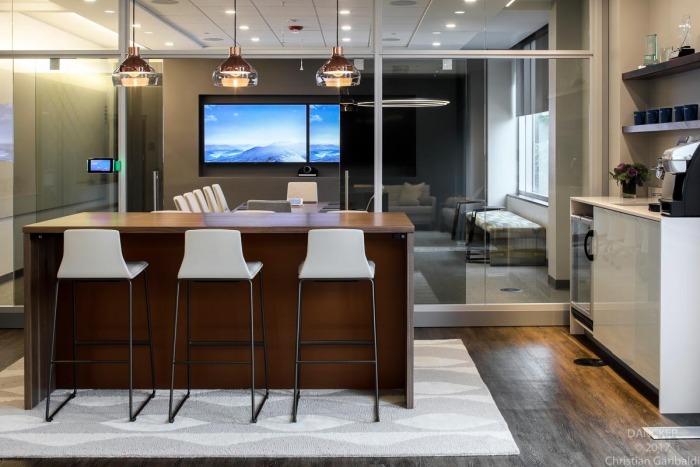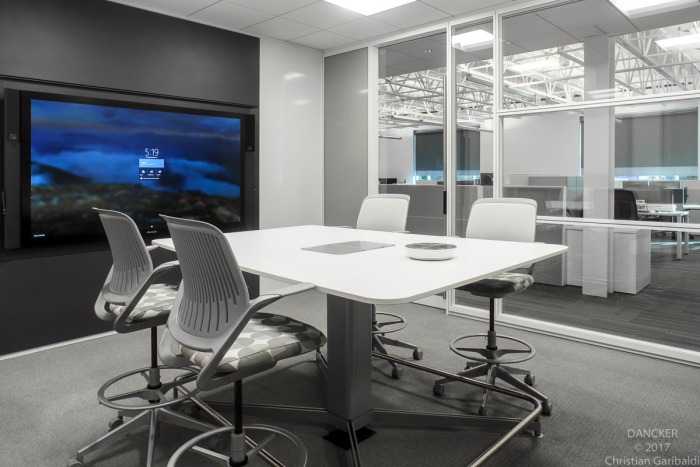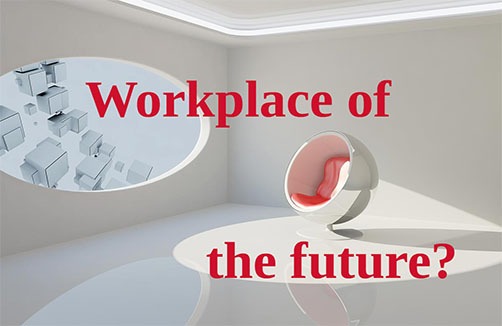
Speculating with Steve Lang, head of the interior solutions firm Dancker
In our continuing series of interviews with members of the Rutgers Center for Real Estate’s Advisory Board and Leaders Council, Kevin Riordan (KR) of the Center sat down with Steve Lang (SL), President and CEO of the interior solutions firm dancker, to get his insights to changing needs to today’s work environments and work force.
KR: What do you see as the purpose of an office today?
SL: We spend a lot of time with our clients across the big corporations in New Jersey. We work with them and their design partners to help them create environments that support the business they’re in, irrespective of what business they are in. They all care about attraction and retention, getting the best and brightest talent, and being a strategic partner to their clients.
Your office space can impact an employee’s decision to join or stay with your organization as well as affect your clients’ perception of your organization. It is critical to create an image and have a space that not only attracts employees, but also attracts clients by demonstrating you are on the leading edge.
KR: Steve, can you give me an example of an interior that you thought was an extension of a company’s brand?
One client that comes to mind is Wiley. With their recent headquarters renovation in Hoboken, NJ we worked with them and their design partner, TPG Architecture, to transform their outdated, hierarchal and closed environment to a more digitally-focused, collaborative and open space. The space is representative of how one of the oldest businesses in America has updated their brand to help their employees excel in a now technology-driven industry. We have also featured this project on our website. (Note: if you want to see this project go to http://www.dancker.com/clients/wiley/)
KR: What are some other trends that you are seeing?
SL: The office needs to be a place where workers want to be — because many aren’t there nearly as much as they used to be. If you were to follow a knowledge worker over the course of a typical day, you’d see they are working all over the place, sometimes alone, sometimes in collaboration with others. So, the question is: does your office space do a great job of supporting how people work today?
A huge trend we see in creating work environments that are destinations and that optimize real estate investment is in the transformation of the corporate cafeteria into a work café. Rather than a space used only for a couple of hours a day to grab a bite to eat, these spaces now resemble your local Starbucks and support the different modalities of work. You can have a sandwich and work at a standing height table or grab a cup of coffee and go into a quick enclave or small space to connect with peers. Soft seating that feels almost like a living-room setting provides areas where you can sit down and have a real conversation in more comfortable manner than sitting across a table any time of the day.
This trend also activates and prolongs the use of large real estate that too often is vacant during a typical work day.
KR: Steve, Speaking of large real estate that too often is vacant, a 2017 Gallup report revealed the most engaged employees spend 60 to 80 percent of their time working away from the office. Do you have an insight as to why engaged employees prefer to work away from the office?
SL: When asked, people at work most often site three reasons for being disengaged at work: a lack of collaboration spaces to help them do their work, frequent noise disruptions while working, and an inability to effectively communicate ideas to coworkers.
How we get work done is changing, but workplaces are not keeping up with the changes.
What works is a space planned for what you do, not who you are. A space that supports how you work, not where you work. When you create the right space, it becomes a place to want to go to rather than one you must go to.
Forward-thinking corporate real estate executives and corporate managers are now considering “What do we actually do here?” If we understand what we do at work, we can create a space that supports the work and the people doing the work. For example, we have a client, Withum, which wanted to set themselves apart from other accounting firms. When they set out to relocate their offices, they chose to take a different approach to their new space and focused on creating an environment that supports their culture of innovation and their focus on the community. They chose to build differently and go with a full modular construction approach to give them the flexibility to change as their business requires. They now have a technology-focused, collaborative and inspiring environment that pays tribute to their history and supports their work today and into the future.
Employee engagement continues to be a critical bottom-line business issue for organizations. People are leaving the office because they don’t have the right places to get work done. Leaders need to redefine what the office means and create workplaces that inspire, and that people want to work in to be able to achieve better business results.
KR: The follow-up question is that if technology like the latest smart devices and the cloud lets us work from anywhere with access to information, how do those trends impact a commercial interiors firm like Dancker?
SL: Technology is ubiquitous and does make it easier for us to work from anywhere. It has been a major driver in the changes we have seen with both work and workers. Recently there have been several leading organizations – including IBM, Best Buy and Yahoo – that have started to recall some of their remote workforces back into the office. Leaders are rethinking telework because they recognize the need to have their people come together to collaborate, innovate, build culture, and drive their business forward.
This shift has been an exciting opportunity for us to change our business model to better support our customers. We’ve grown our portfolio of products and services from a focus on furniture only to seamlessly integrated architectural, furniture, technology, and logistic solutions. By being a one-source provider of all these solutions, we can save our customers the hassle of coordinating with multiple vendors or having to compromise on their spaces when solutions are not integrated from the beginning.
For me, this is probably the most critical thing that’s happened in our industry in the last 20 years. For the first time, architecture, furniture, and technology are actually all working in concert with each other.
KR: You recently underwent complete renovation of your headquarters in Somerville, NJ. What were your objectives when you undertook the effort?
SL: Our new Experience Center in Somerville, which opened in October of 2017, is a working showroom that allows us to show our clients solutions that will help them be more productive within a workplace built for today — and the future. And we needed to renovate our work environment because it no longer supported how our organization needed to work. We took the time to rethink our space to both improve our own organizational performance and to provide a better experience to our customers.
By integrating our architectural, furniture, technology and logistic solutions, we were able to create a unique space that reflects our culture and encourages employee engagement and wellbeing, and supports the work styles of multiple generations. It is space that inspires creativity, supports collaboration, and gives us a venue to co-create meaningful environments with our clients.
Our experience center features state-of-the-art collaborative technology, modular construction, demountable wall elements and the latest commercial furniture trends. We increased the number of meeting spaces throughout our space and varied the layout to offer a variety of spaces to accommodate different teams and collaboration needs.
One of the most used spaces is our team Studio, which includes an 84-inch Microsoft Surface Hub that is a game changer in collaboration. Think of it as a laptop on the wall, complete with features you would expect (internet access, easy connectivity to a laptop or tablet), features you would hope for (advanced teleconference capabilities with state-of-the-art visuals and sound) and features that are just cool (a touch screen that can be doodled on as needed).
The Microsoft Surface Hub is mounted on a Steelcase V.I.A. wall using a special shroud designed to hold the weight of the device. The space includes two tables designed to enable everyone at the table to be visible to remote video conference participants. We chose to go with standing height tables and stools in the room to enable the presenter to walk around the room and put everyone in a meeting at eye level to encourage collaboration.
KR: What advice do you give clients considering office renovation?
SL: Best advice I can give to any client is to find a trusted advisor that can work with you across the many phases of a renovation or relocation project. Also, companies need to be prepared to change on the fly and should consider a smarter way to build their spaces. If you don’t build with change in mind, you are making a mistake. When you’re done with a project, you realize that something is not right because from the time it started to when you finished it, the business has changed a bit. So before you go build traditionally stop for a second and ask yourself, ‘What if you need to change?’
So today, modular construction that is movable and more flexible than traditional construction with metal studs, dry wall, and stick build is preferable. In addition to being able to change on the fly, the modular process has the same first-cost price since time costs are more controlled and shorter.
This trend is also helping building owners and their ability to quickly turn spaces around in between tenants. A modular construction approach makes it easy for them on the lifespan of this building to make necessary changes and modifications.
KR: Steve, thanks for your time and insights.
